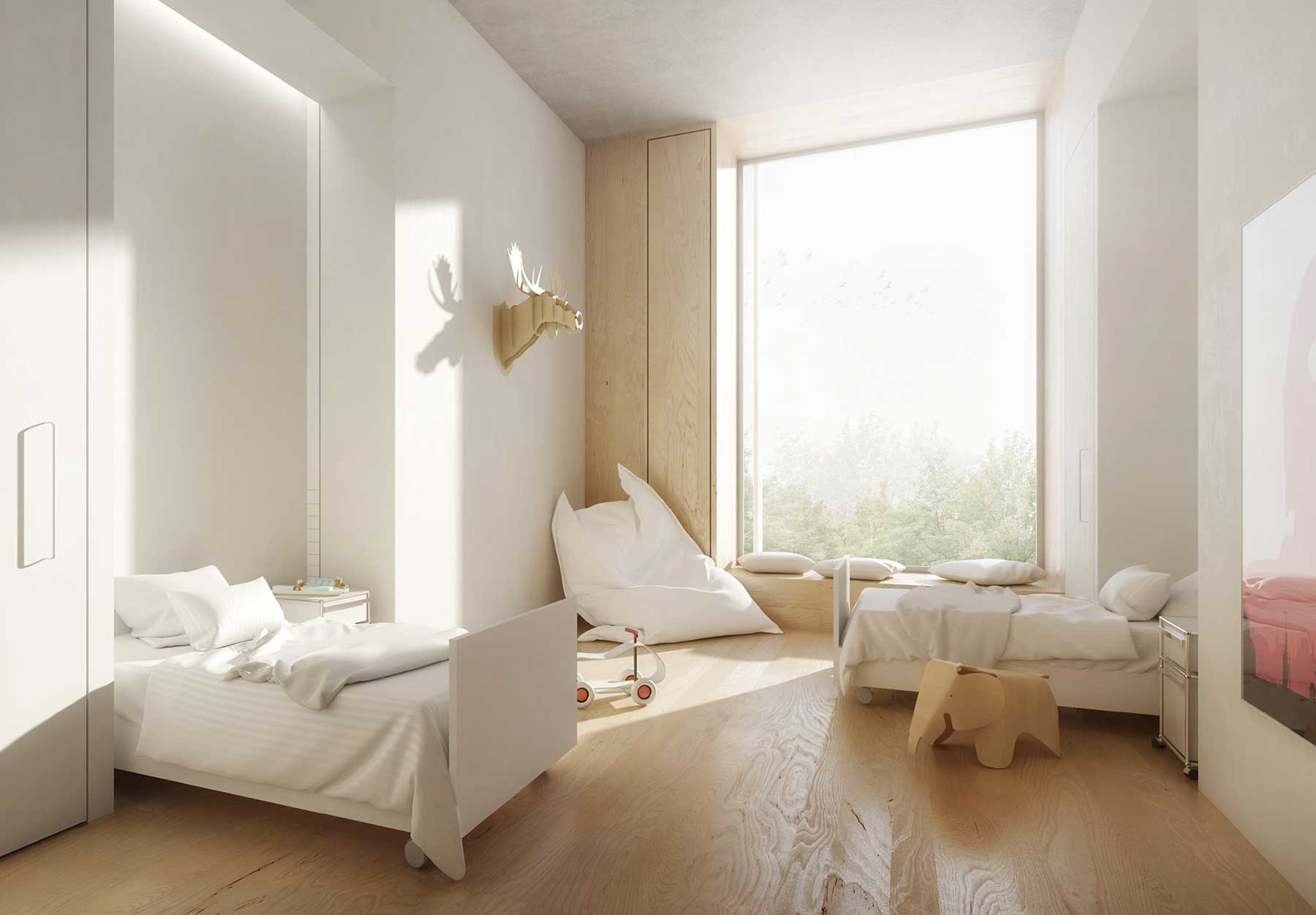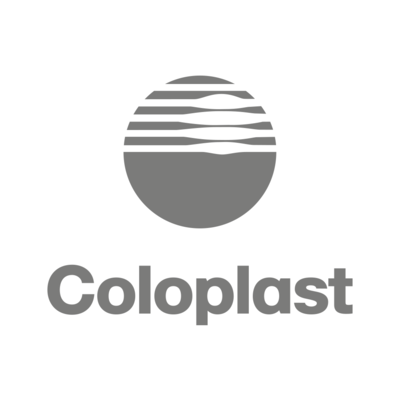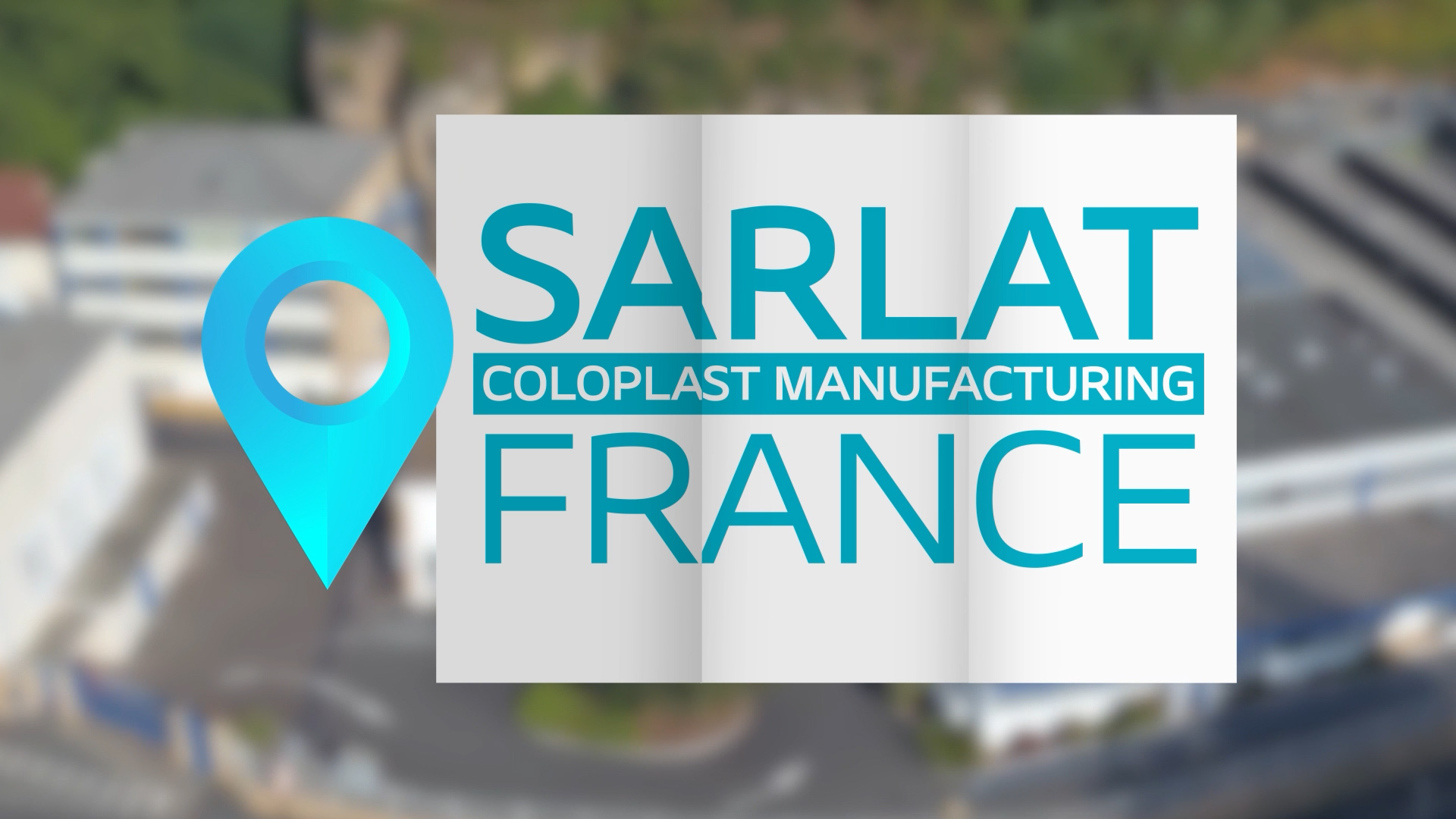Healing architecture,“Making space for the human touch”

A sense of home: the design by Nickl & Partner for the new children’s hospital at the Munich University Hospital Großhadern.
Natural light, access to green spaces, harmonious design – architecture has been proven to influence wellbeing, even in hospitals. “Healing architecture” takes a holistic approach to the effect of rooms and spaces in healthcare facilities.
Unusual architecture meets the ambience of home. Inside, you will find no reception area and no nameplates on the walls by the doors, and the staff do not wear name badges. Rather, there is always a large central kitchen table to allow people to gather and talk. The Maggie’s Centres in the UK implement the idea of combining cancer care with good architecture almost to perfection. The centres are based on the experiences of Maggie Keswick Jencks, wife of the architecture critic and landscape architect Charles Jencks.
Suffering from cancer herself, she wanted to create a place for other patients to concentrate on getting well instead of being sick. And so, in the last two years before her death in 1995, Maggie Jencks, together with her husband and nurse, developed the concept by which Maggie’s Centres are still being built today. Renowned architects such as Frank Gehry, Zaha Hadid and Norman Forster were quick to support Maggie’s idea with their designs. Since 1996, 21 of these centres have been built in the UK, China and Japan. The offering brings together therapy, advice and support and is evaluated regularly. It is available not only to acutely ill patients but also to carers and the bereaved.
Architecture that promotes healing
Initiatives such as the Maggie’s Centres demonstrate that healthcare facilities do not just have to be functional and efficient to support people in their recovery. There is a growing awareness that, in addition to medical equipment and therapies, architecture and interior design also contribute to successful treatment. These considerations are brought together in the idea of “healing architecture”, the doctrine of the influence of architecture.
“The approach to planning is based on the idea that the architecture of healthcare facilities can influence the mental and physical wellbeing of those who use the facilities. And here, the users are patients, staff and visitors. We are not only looking at the wellbeing of the patients; architecture can also enhance the efficiency and satisfaction of the medical and nursing staff”, explains Professor of architecture Christine Nickl-Weller, chair of the supervisory board at Nickl & Partner Architekten in Munich and former head of the Design of Hospitals and Healthcare Buildings department at the Technical University in Berlin.

Eliminating stress factors
In 1984, the American professor of architecture Roger Ulrich was one of the first to investigate the tangible effects of the hospital environment on the healing process of patients. To do this, he observed the recovery of two groups of patients who had undergone identical operations. For the first group, the view from their hospital beds was the wall of another building. And the second group could see trees through the window. The result was both simple and clear: the test persons with a view of the greenery had a significantly shorter hospital stay, needed fewer painkillers and suffered less frequently from depression.

Since then, further studies have demonstrated how the environment influences the healing process. It is undisputed that people feel better in bright rooms bathed in light. Conversely, disorientation, stress, noise and boredom all have a negative impact on wellbeing and hence on recovery. Professor Nickl-Weller: “While there is relatively reliable evidence for some of these factors, for instance the fact that being in an environment with natural daylight actively supports a patient’s sleeping patterns, or that access to a green environment can reduce the stress level of patients and staff, there is still insufficient reliable data on other factors such as the influence of colours or art in the hospital.”
Common language
Those responsible for designing hospitals have always faced the challenge of creating environments for people coping with particularly difficult circumstances in their lives. Professor Nickl-Weller: “In addition, today’s hospitals are highly technological and complex buildings. Processes are always closely linked to the medical equipment, which takes up an enormous amount of both space and money. This can quickly give the impression of the ‘hospital as a health machine’. It is therefore the architect’s job to make space for the human touch in this completely rationalized environment.”
While research and practical implementation along the lines of healing architecture are already well established in countries such as the UK and Scandinavia, Germany is still at the very beginning in both respects. “But there is a noticeable and growing willingness to see the connection between the space that surrounds humans and their wellbeing. And this is happening on the part of both architects and the stakeholders in building undertakings, whether they be decision-makers, suppliers or users” says Professor Nickl-Weller.
It is important to take a much wider perspective when designing spaces in the healthcare sector. And this includes collaboration between researchers, doctors, architects and engineers. Professor Nickl-Weller: “Although it is sometimes not easy to find a common language, an interdisciplinary approach is the only way to improve hospital architecture in Germany. The more people we can reach with the idea of ‘healing architecture’, the greater the willingness on the part of legislative bodies and those who commission the buildings to place greater value on architecture in healthcare.” The newly established European Network Architecture for Health (ENAH) at the Technical University in Berlin is also intended to fill the vacuum in Germany and boost the presence of pan-European research and projects in this country. Studies and a greater awareness of the issue can help to ensure that a holistic way of thinking in building in the healthcare sector will also take root in Germany. After all, as Professor Nickl-Weller puts it: “Architecture can do more than is expected of it. And that is particularly true in the healthcare sector.”
Photo credit: Nickl & Partner Architekten (2)

- Happy Valentine’s from Andy Barham, Patient Educator
- Why should you always have an Elefant in the room? Discover the new Coloplast website
- The first and only 522 study to compare a single incision sling to full-length retropubic and transobturator slings
- Healing architecture,“Making space for the human touch”
-
Learn more about our Women’s Health portfolio and the experiences of your colleagues in the Netherlands and Belgium
Virtually, February 3 2022 -
115th Congress of the AFU 2021
Havane Bordeau, November 17 2021 -
Online Kiel School of Penile Surgery Registration is OPEN FROM NOW
Virtually, November 29 2021







